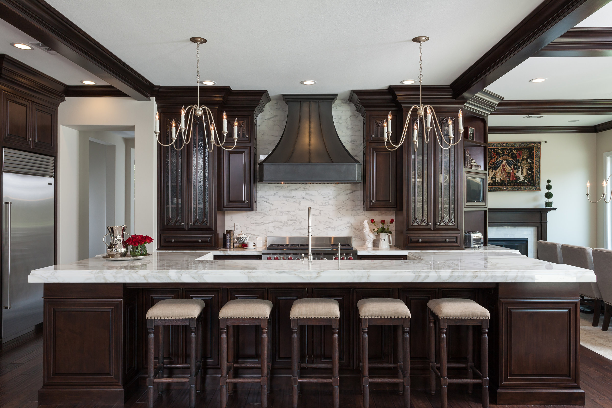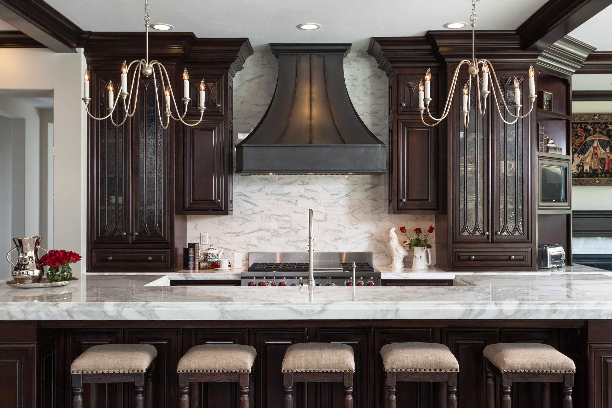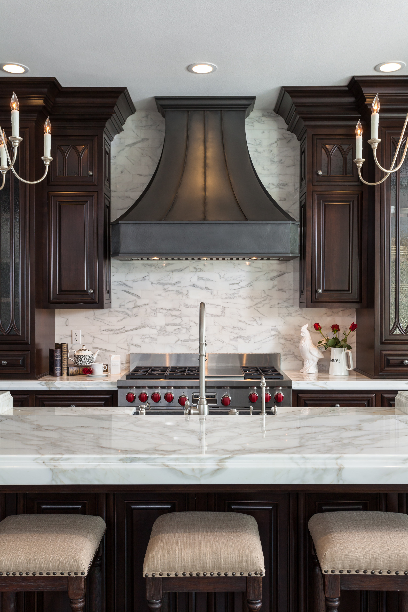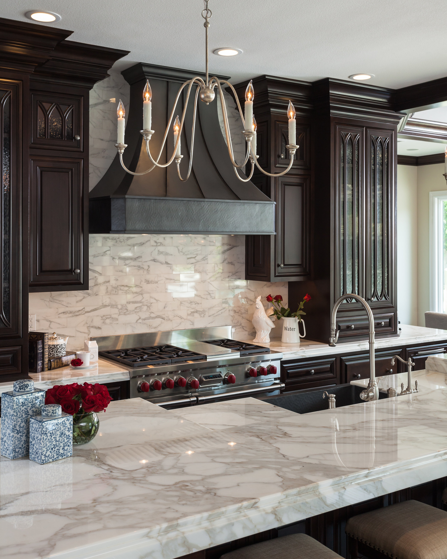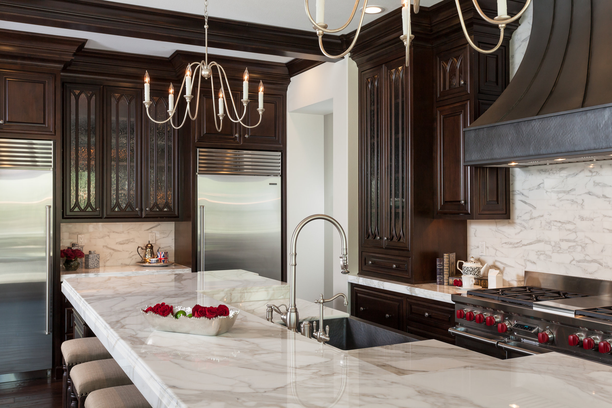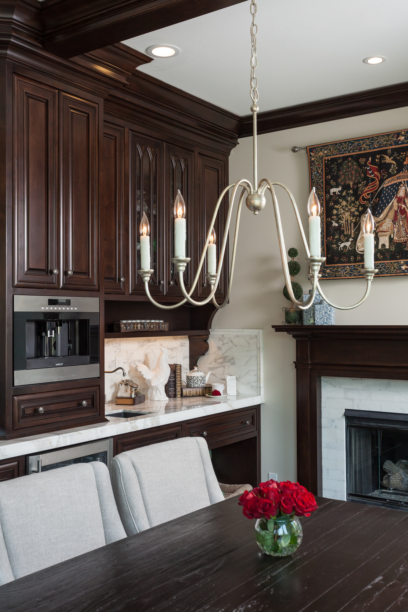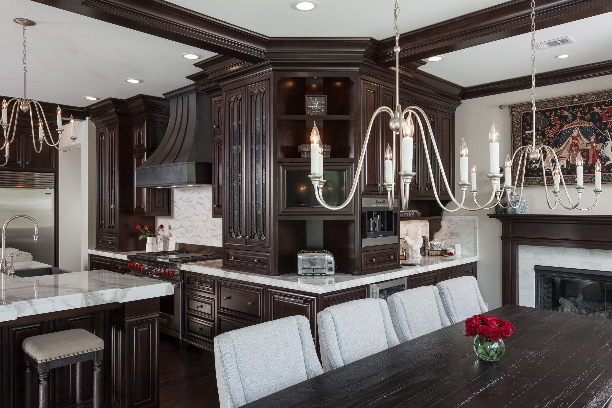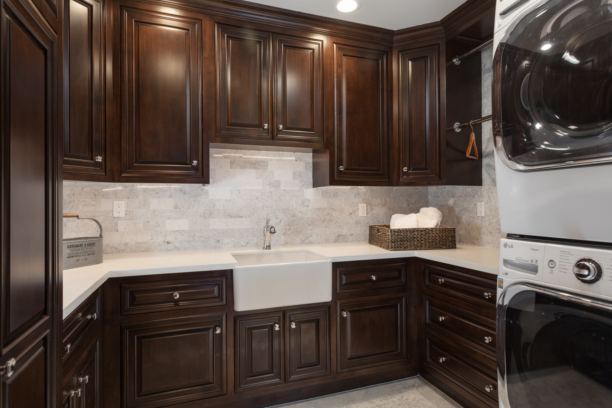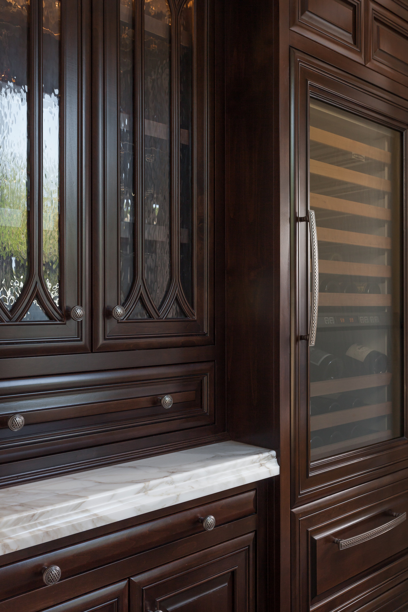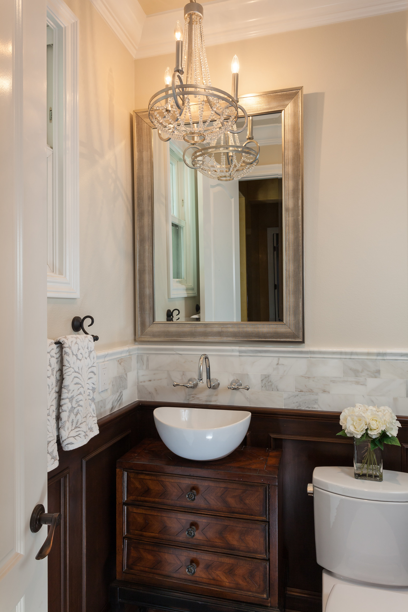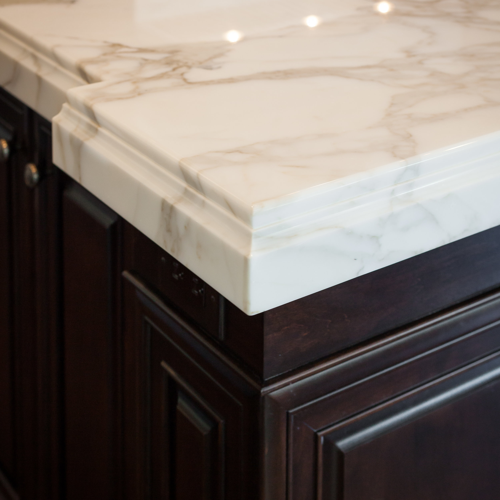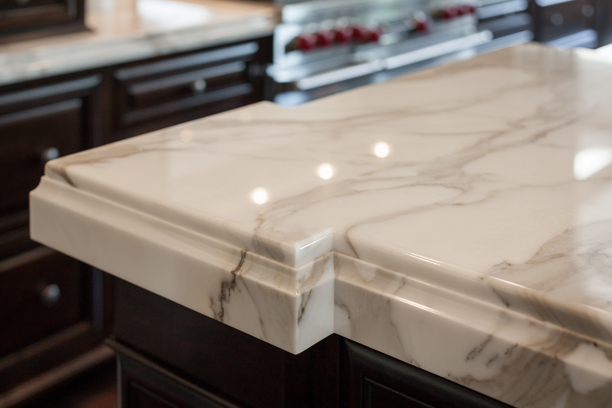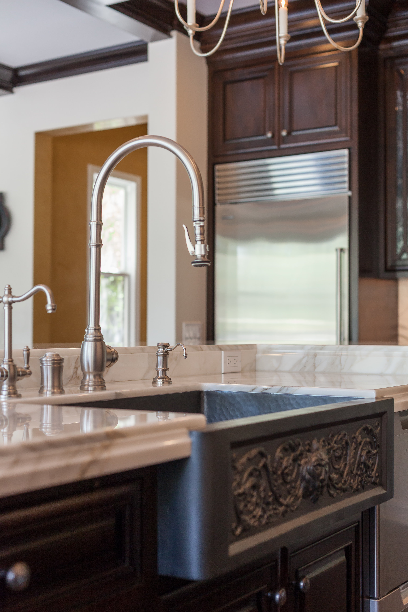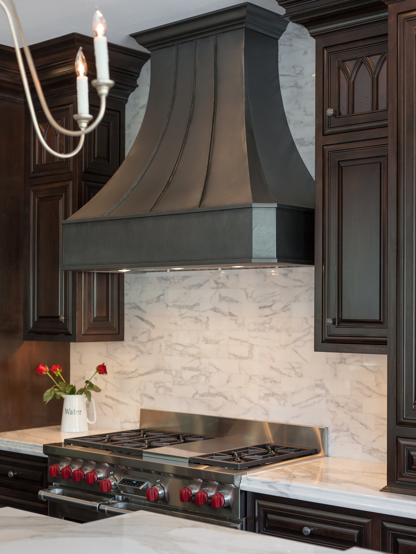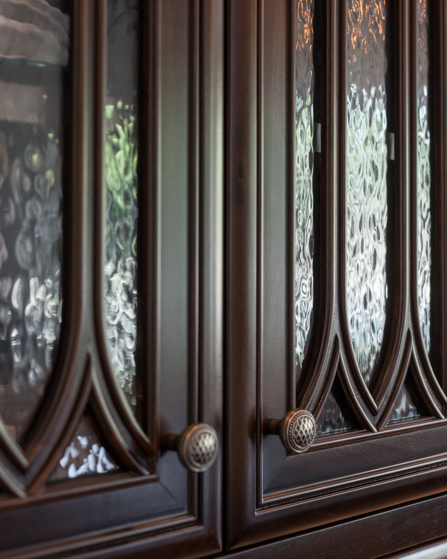CEDAR CREEK
YORBA LINDA, CA | RESIDENTIAL PROJECT
We were hired to help our client design and transform her Kitchen and Living Areas. The home had a very small Kitchen in proportion to the home. We doubled the size of their kitchen by rethinking the floor plan and removing some much dated niches and small sitting rooms.. We worked with the General Contractor to create permit plans, window schedules as well as to project manage the construction. The re-design also included structural changes as well as changes to the general floor plan and windows. We created a very classic design that worked beautifully with the existing architecture of the home.

